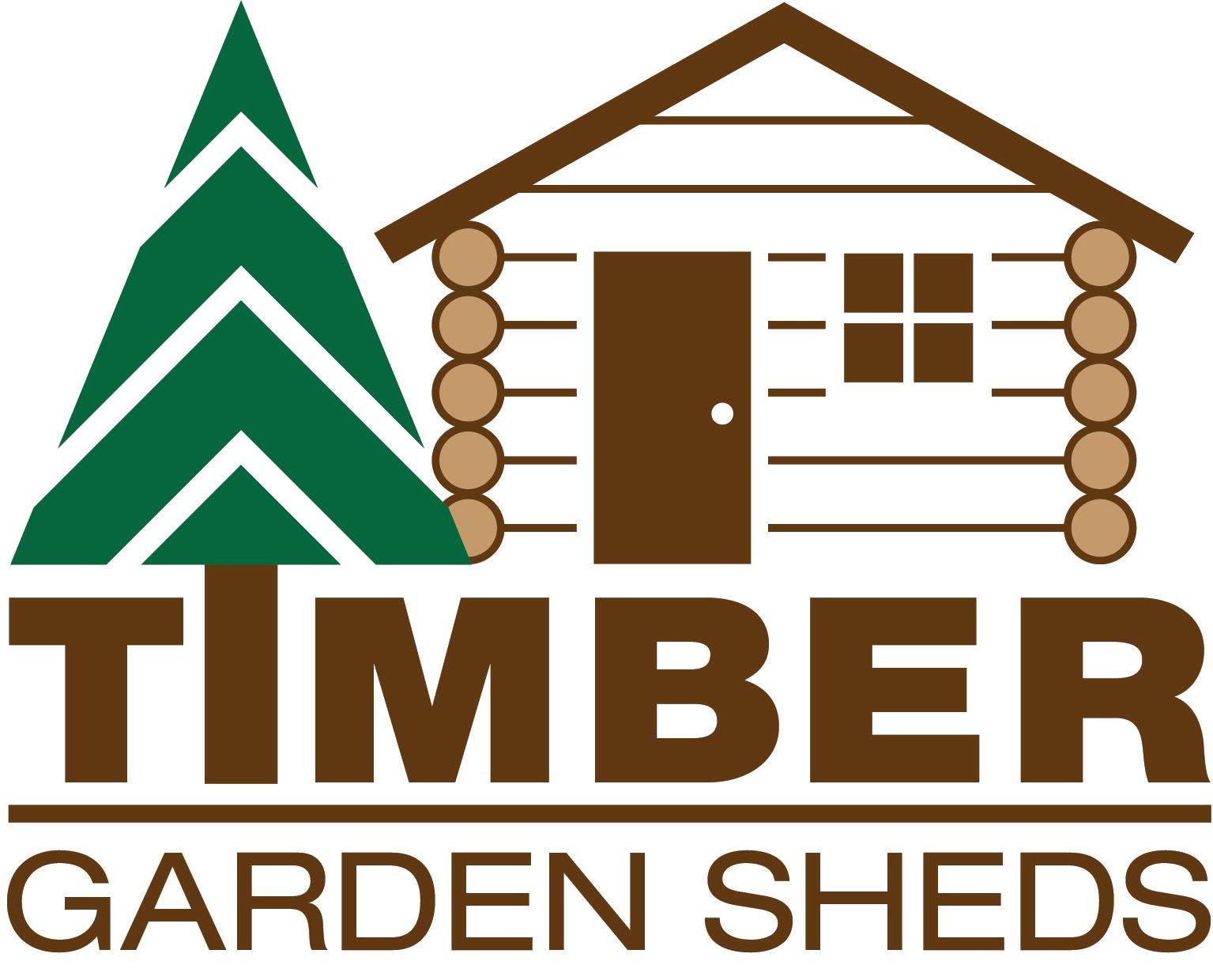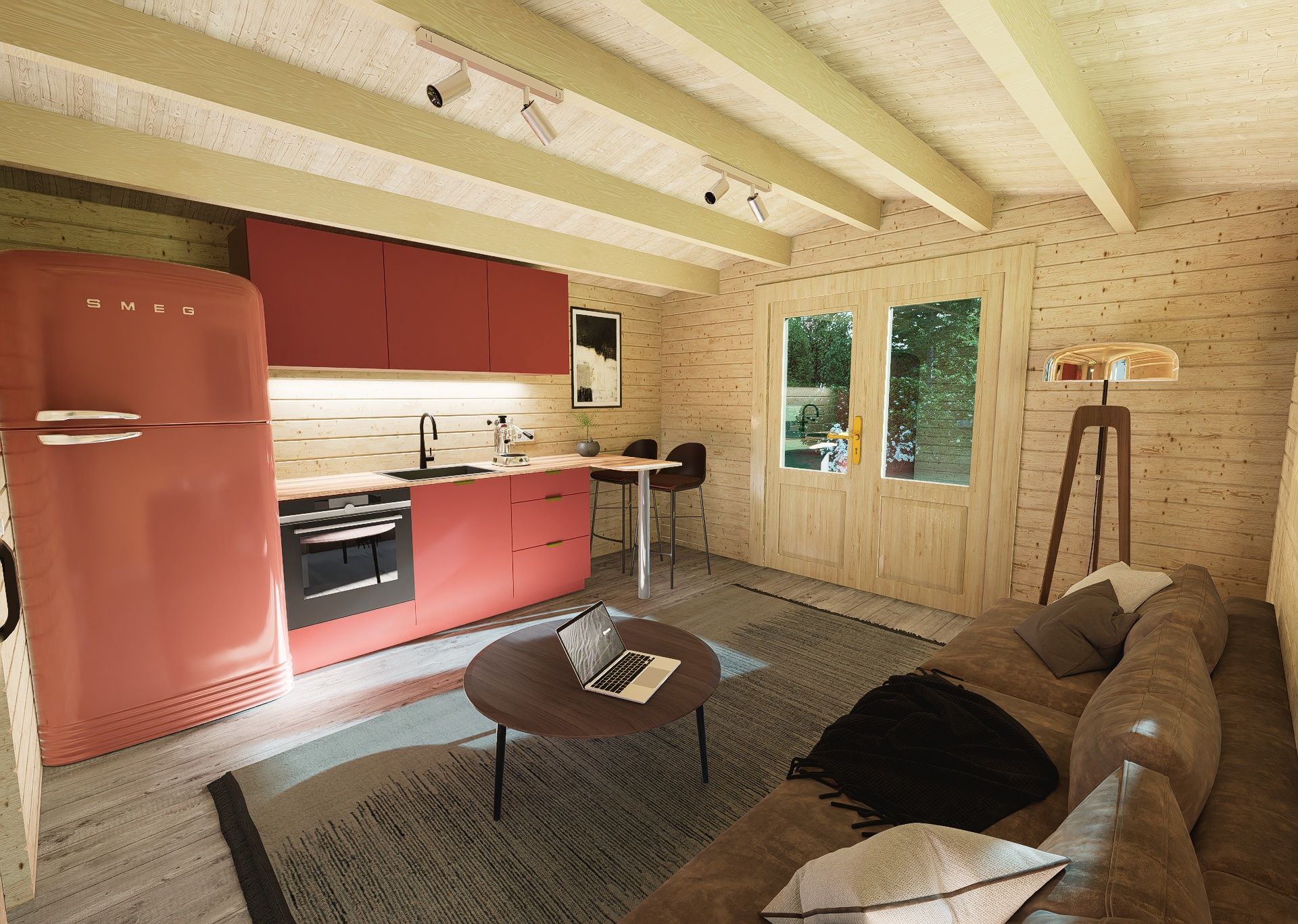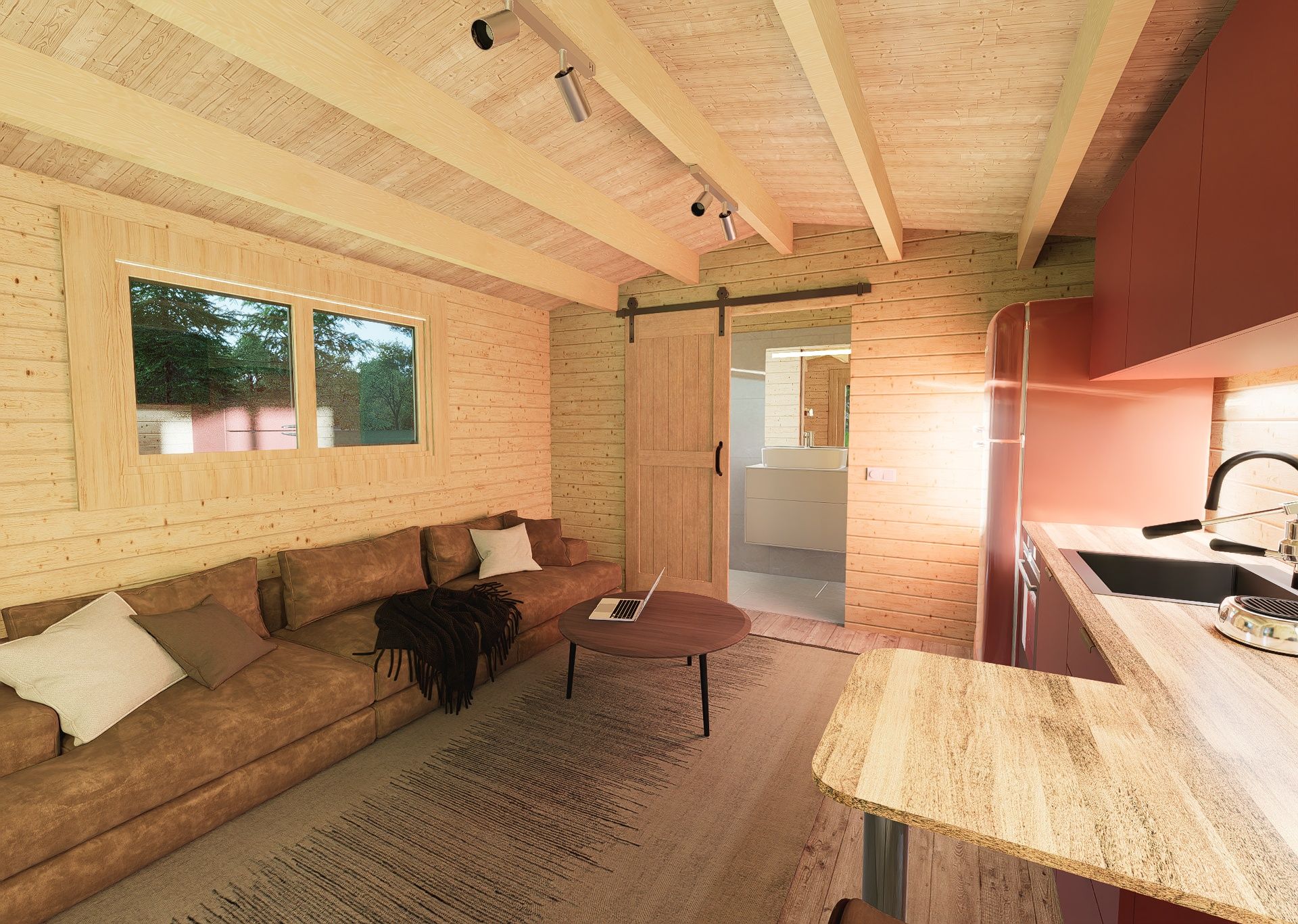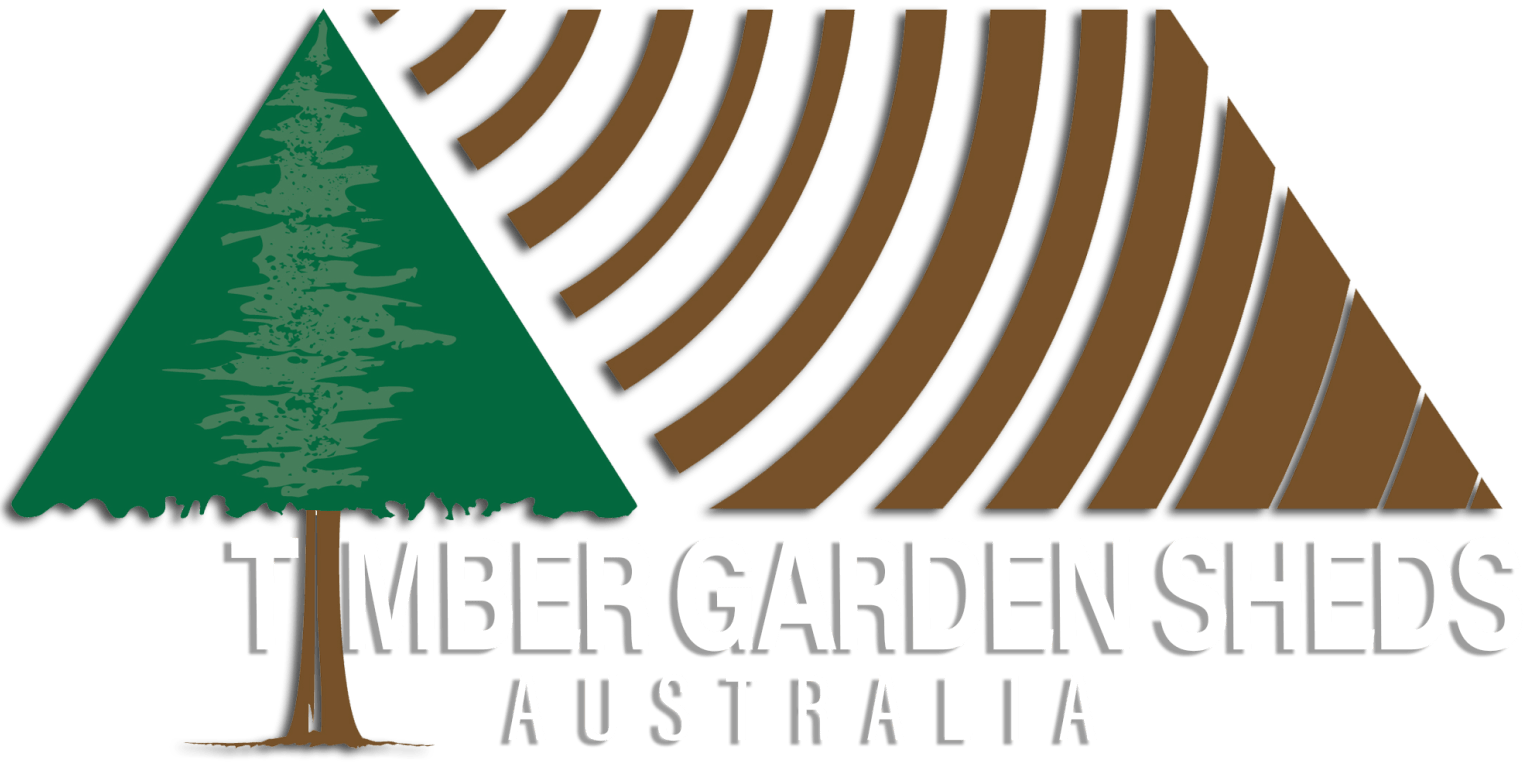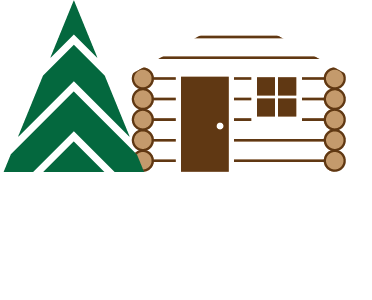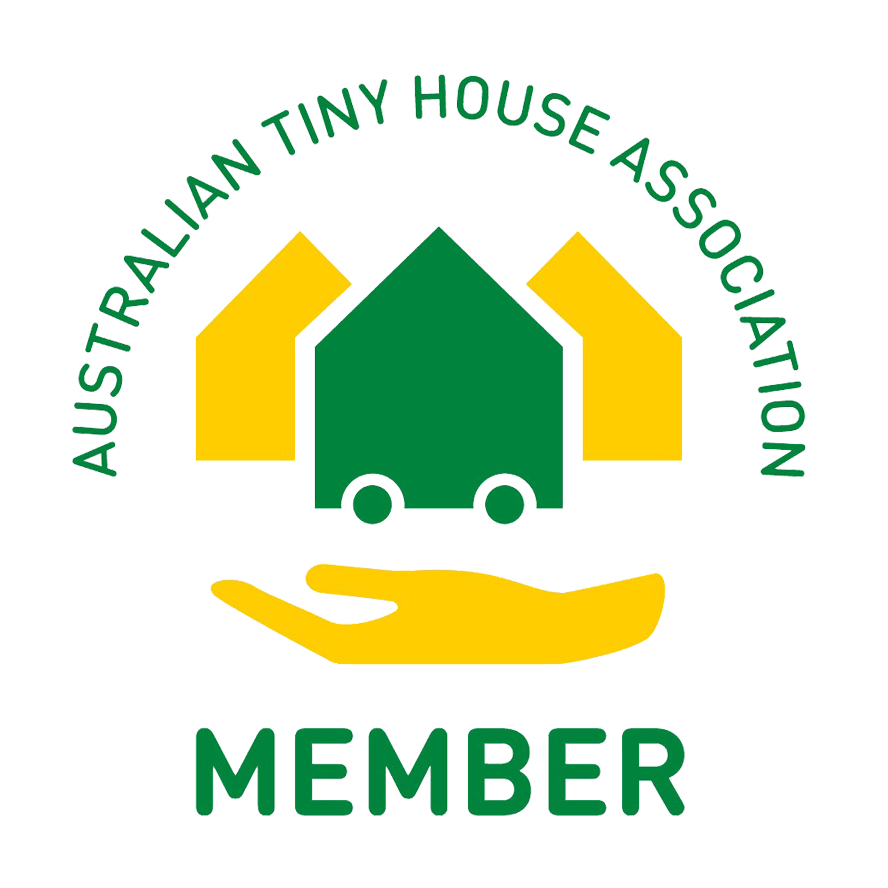TIMBER GARDEN SHEDS AUSTRALIA
ORAN 20
FLAT PACK KITSET ONLY $16,995 !
The ORAN 20 is a 2-room Solid Timber Log Cabin. It features a separate rear bathroom with sliding barn door and is still UNDER 20sqm so you don't need approvals for building this cabin in your backyard in NSW.
This cabin is ideal for weekend retreats and for everyone wanting that extra bit of space without the need to run the Council gauntlet, providing a separate private area.
It's like playing with lego!
Your flat-pack cabin kit comes with everything you need to guarantee the authentic log cabin look inside and out. Just get a few bits locally (works out cheaper than importing these items!) such as the roof and floor and you are off and running!
Pricing
Made in the Baltic States in Europe, but readily available right here in Oz as of May 2025!
Delivery normally within a few days of receipt of order.
Please scroll down for pricing!
If you would like to secure your cabin please get in touch with us now.
pathway guide - step by step
We are with you every step of the way - from when you first get in touch with us to the moment we hand you your keys.
We take into account your personal circumstances, your time schedule and work with your site conditions. We love what we do!
FAQs
We live and breathe log cabins all day, so for whatever might come up we think we have a solution.
Under FAQs you will find answers to the most commonly asked questions about the ORAN 20, as well as lots of other log cabin related information.
THE GOOD LIFE STARTS HERE
The term "Garden Shed" or "Timber Shed" really don't do our beautiful timber log cabin any justice. Our surprisingly affordable ORAN 20 is ideal for country properties. From the moment you unpack your first pallet, and during the entire construction you will be impressed with the quality, the precision fit of the logs and the ease of which everything goes together. It is immensely rewarding owning a solid timber log cabin.
They are simply in a league of their own, in every aspect.
PRE-DRILLED ELECTRICAL HOLES
The ORAN 20 cabin comes in full 50mm thick solid timber logs - this enabled us to predrill several electrical holes through the centre of the logs.
These are all around the cabin walls, so you can place power points, switches and lights where you want them - without ugly plastic surface conduits showing on your cabin walls!
Of course, all electrical works must be carried out by a licensed electrician.
AUSTRALIAN COLORBOND ROOFING
European made log cabin garden sheds are often supplied with basic bitumen roofing. While this is ok to use on basic models like our GRETTEL10 we are offering Australian made COLORBOND metal sheet roofing for all our residential grade "garden sheds" in the colour of your choice.
You also always get roof insulation with a minimum rating of R1.3 and super strong metal "top hat" battens.
Double Glazed WINDOWS
Whilst double glazed windows are the norm in Europe, they are still a rarity in Oz. All our windows are double glazed.
BUT - also very important is the locking hardware that comes with your cabin window(s).
The ORAN 20 cabin comes with true "Tilt'n'Turn" opening windows operated by the main window handle only, in one smooth motion.
DOORS
All our main entry doors come with double glazed glass panels, rubber seals and three fully adjustable hinges to guarantee a perfect fit.
We only supply heavy duty European made locking mechanisms made for entry doors (rather than using cheaper internal type door locks).
The internal "barn" type door is very solid and smoothly glides on the track supplied.
IT'S LIKE PLAYING WITH LEGO
Your flat-pack cabin kit comes with everything you need to guarantee the authentic log cabin look inside and out.
Please find below a couple of render drawings to show what your cabin might look on the inside. There is plenty of room for a kitchenette, a living area and a work space.
There are a few items that you need to source locally - the foundation, the particle board flooring and the corrugated iron roofing, all these are a lot cheaper sourcing them locally rather then importing them. If you decide to build your ORAN 20 yourself, we will supply you with detailed instructions and a materials list so you are off to a flying start - OR you can get us to supply everything, we are here to help!
3.9m x 5.1m rectangle LOGHOUSE
The ORAN 20 has a separate bathroom of 3.8 sqm and an open plan room of 15 sqm.
This provides plenty of space for "Tiny House" living, also ideally suited for "Air BnB" applications.
Just add the internal fitout to create a cozy and welcoming atmosphere that your guests will LOVE and never forget!
SOLID TIMBER LOGS
The ORAN 20 is very strongly built, and the solid 50mm thick timber logs allow you to easily fit out the inside with whatever you desire.
We know you are clever !
We think that building your own log cabin is the second most exciting thing you can do in your leisure time.... it can easily be done by any handyman, following the instructions supplied. And of course we are with you every step of the way!
ONE LARGE WINDOW INCLUDED!
The ORAN 20 comes with ONE 1540 x 840mm window which can be installed on either the left or right side wall.
Additional extra windows are readily available in case you like more daylight to enter your cabin, this also helps with cross-ventilation.
DELIVERY WITHIN 14 DAYS
In some cases quicker actually!
We will have this cabin in stock at our Northern NSW warehouse as of April 2025 for immediate dispatch. All you need to do is "say the word"...
and FOR THE BUSY BEES...
If "swinging the hammer" just isn't your thing - why not leave it all up to us? We will have your new ORAN 20 up and ready in a few days. Your only challenge left is to decide on the fit out, and to think of a clever name for your new solid timber log tiny house.
PRICING
DO IT YOURSELF
FLAT-PACK KIT
from
$16,995
We know you are clever!
The DYI option for all handymen (and women!) Detailed Instructions included -
for those who actually read them.
DO IT YOURSELF
FLAT-PACK KIT
INCLUDING
ROOFING / FLOORING
$19,495
The DYI option for all handy people!
Includes COLORBOND roofing in the color of your choice, and 19mm TERMIFLOOR particle board flooring.
DO IT YOURSELF
FLAT-PACK KIT
INCLUDING
ROOFING / FLOORING
AND STEEL BASE
$21,995
Includes a solid galvanised steel "C" purlin foundation with 5 adjustable stumps in 75mm SHS!
Suitable for just about any site.
we build it for you TO
LOCK-UP STAGE
Fully installed on A STeel Base
from
$29,995
Anywhere from Southern Brisbane to Ballina. Ideal for any site including sloping sites, flood areas and similar terrains. We do the lot - including the foundations!
PATHWAY GUIDE - STEP BY STEP - "Fully Installed"
We are with you every step of the way - from when you first get in touch with us to the moment we hand you your keys. We take into account your personal circumstances, listen to your design wishes and work with your site conditions. So get in touch with us today, we are ready and able.
STEP 1: CHOOSE YOUR FOUNDATION
Concrete base / steel base / pavers? Ideally your ORAN 20 should be placed on a steel base, which raises your log cabin off the ground and is ideal for sloping sites. Log Cabins can also be placed on pavers, or on a concrete slab.
STEP 2: SITE INSPECTION BY OUR TEAM
Really the best way to start... We are more than happy to meet you at your building site. This will not only establish the type of foundation needed, but also help to decide the orientation of your cabin, which way you want your window(s) to face, the position on your land and the like.
STEP 3: FINAL QUOTE
Then we give our calculators a work-out. Armed with the info from the site inspection, we go through all costings and provide you with a final quote. Once you are happy and give us the go-ahead we will immediately start organising the construction of your new ORAN 20 in the shortest possible time frame.
STEP 4: INSTALLATION
A flurry of activity. From the moment we start working on your project there will be activity on your site. We might need storage at your site out of the elements, for both the cabin and other materials and tools, and we will need access for our vehicles and to your beer fridge (just kidding!).
STEP 5: ENJOY YOUR NEW SPACE
That's the fun part for you! The moment we hand you the keys you are ready to move in and fit out your new ORAN 20 log cabin. AND - don't forget to think of a nifty name for your shed - we will install a timber sign for you at the main entrance.
STEP 6: ANNUAL MAINTENANCE PROGRAM
Of course you want to maintain the beauty of your now garden log cabin. We offer an annual maintenance program that will ensure that your cabin will look it's best at all times. It's quite simple really, we get in touch with you every 12 months or so and book an inspection with you. We advise if anything needs to get done, and provide you with a quote for the works. So you have total peace of mind. And in case you have any concerns in between service calls just give us a ring.
FAQ'S
Frequently asked questions...
-
Can I put up my ORAN 20 by myself?
YES - anyone with basic handyman skills can do this, it really isn't complicated. You will receive detailed instructions and we are always available for advice.
-
How quickly can I get my ORAN 20 delivered?
We always aim to have this model in stock, ready-to-go from our warehouses in QLD and NSW. It will always take a few days to get the cabin to you depending on your location, but that's ok - you can use the time to prepare the fondations and get other materials on site.
-
Why do I have to organise the roofing and foundation myself?
You will only need to do this when you buy your cabin as a flat pack kit - if you opt for any of the other three pricing options incl. the "fully installed" version we will take care of this. Some items that would normally come with your cabin kit cost considerably more when being imported from Europe than when sourced for locally. It makes no sense i.e. to buy corrugated iron overseas at over double the price of locally produced roofing - so we took these items out and reduced the price of your cabin accordingly.
-
What is the best foundation for my ORAN 20?
This very much depends on your site conditions, and on your budget. The best foundation is a concrete slab, though this will add to your build costs. Placing your cabin on pavers is the next best thing, or may be on a steel base topped by a treated pine or hardwood timber base - let's chat!
-
How about termites?
Good question - they are pesty little critters! But they can be stopped. We recommend to treat the first 3 layers of logs with a suitable pest treatment, either oil or water based. We will help you with this step, too!
-
Where does the timber come from?
There are vast pine plantations in the Baltic States of Europe. These were planted in the 80s when Russia was still in control. The Baltic States gained their independance in the early 90s and joined the European Union. Over the past 30+ years millions of Baltic Pine (also called "Scots Pine") trees have matured and are now being harvested and used in the construction of our cabins. Guess where IKEA gets their timber from? Some of the timber used is also imported from Finland and Poland..
TALK TO US TODAY
We will get back to you as soon as possible
Please try again later
TIMBER GARDEN SHEDS AUSTRALIA
WE LOVE TIMBER SHEDS!
© All rights reserved - Design by Your Local Agency
