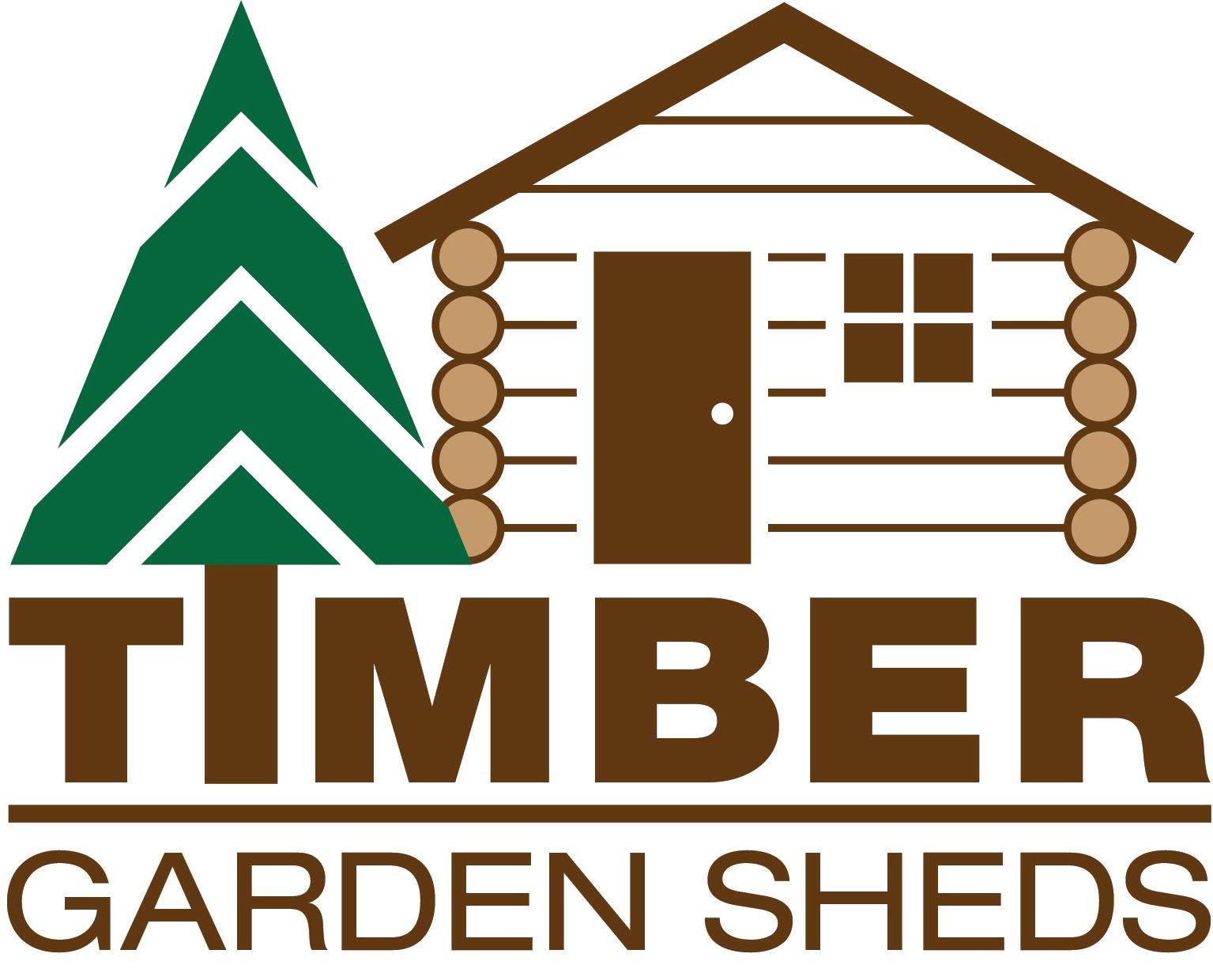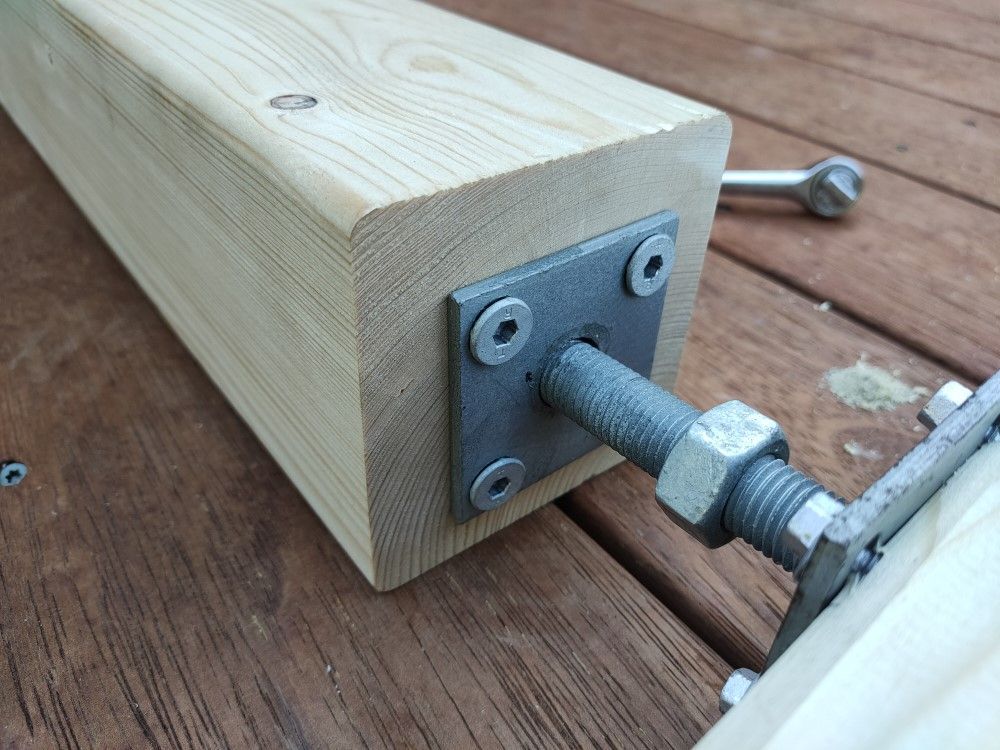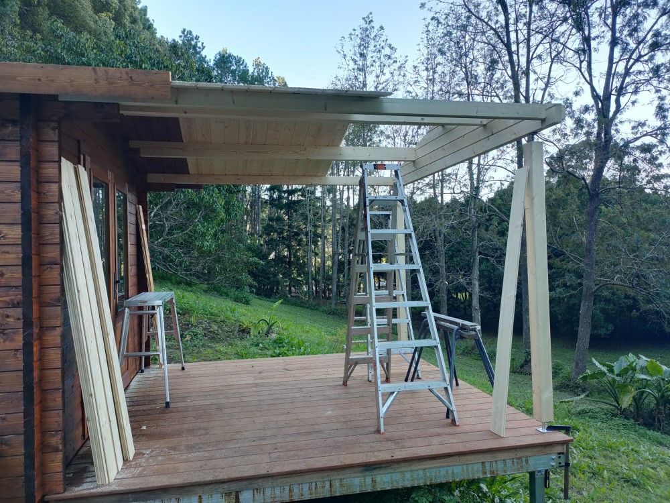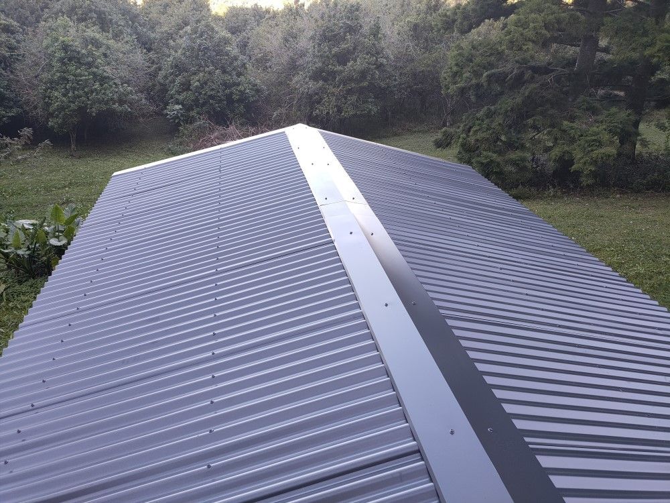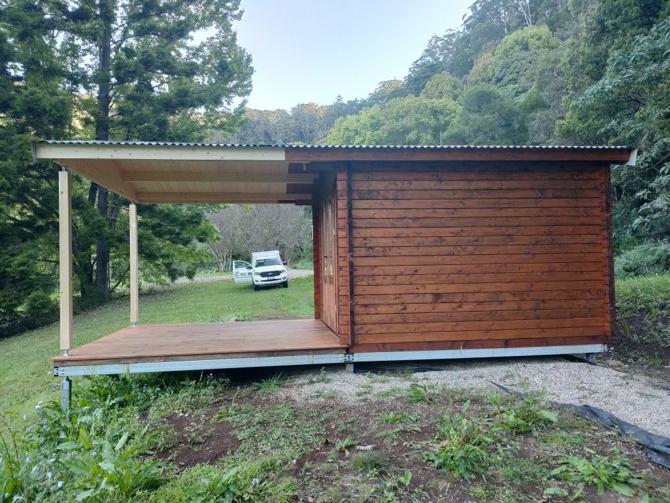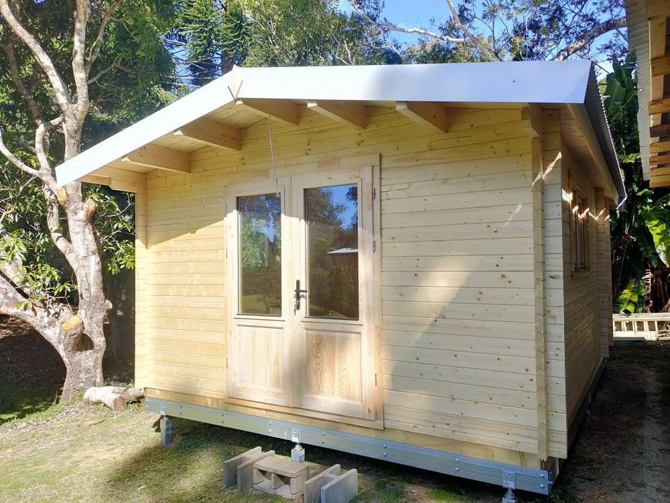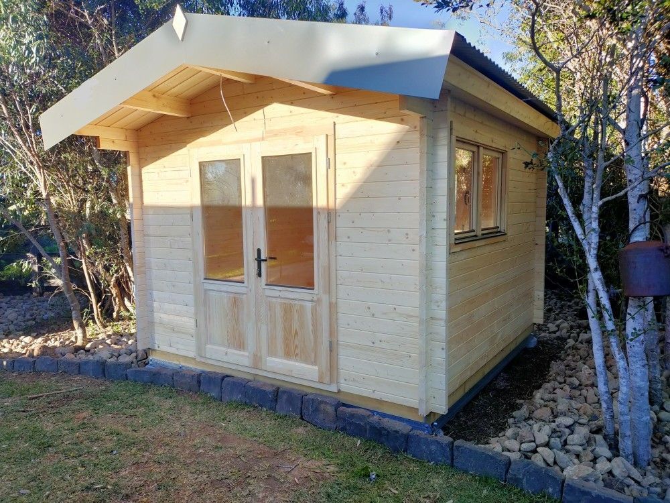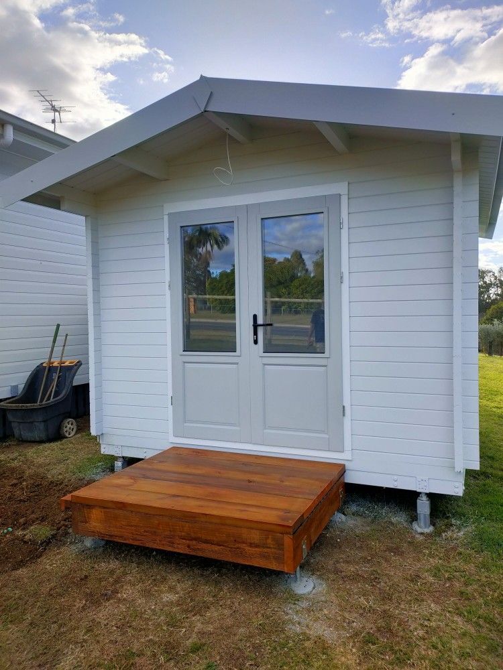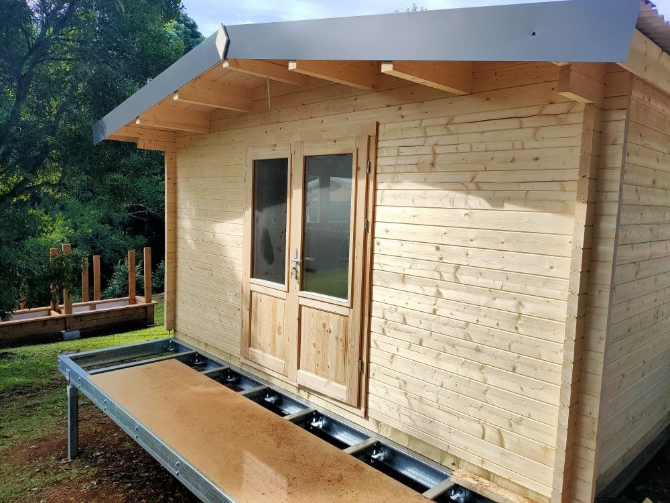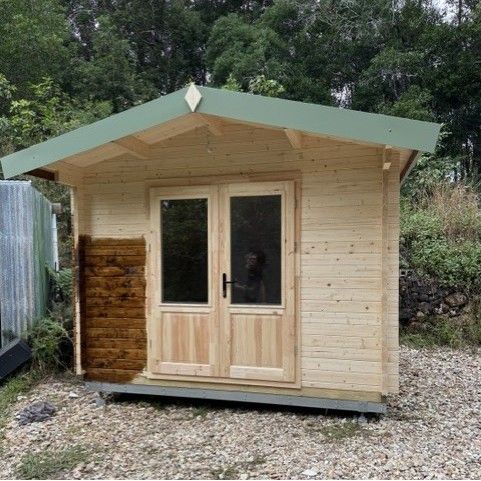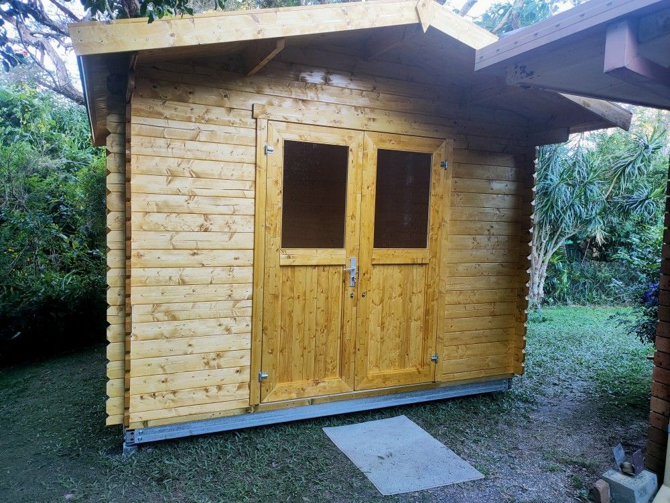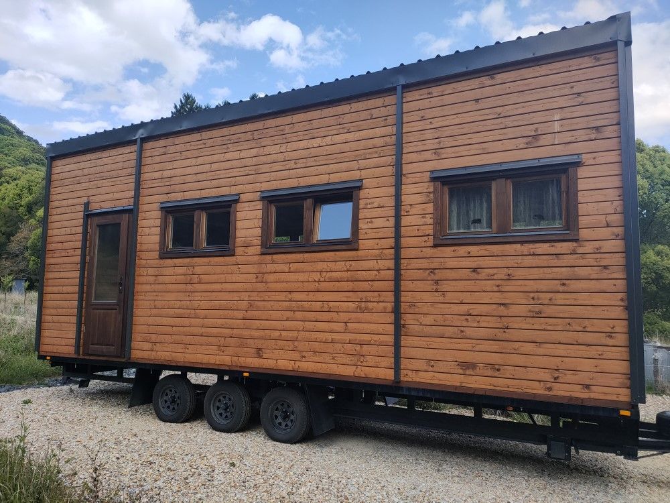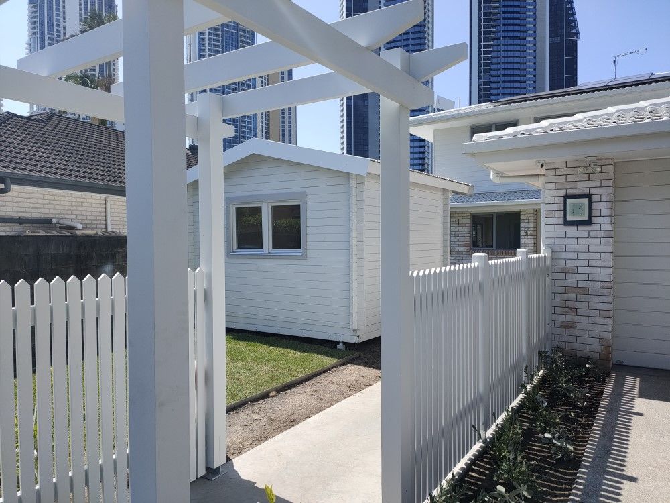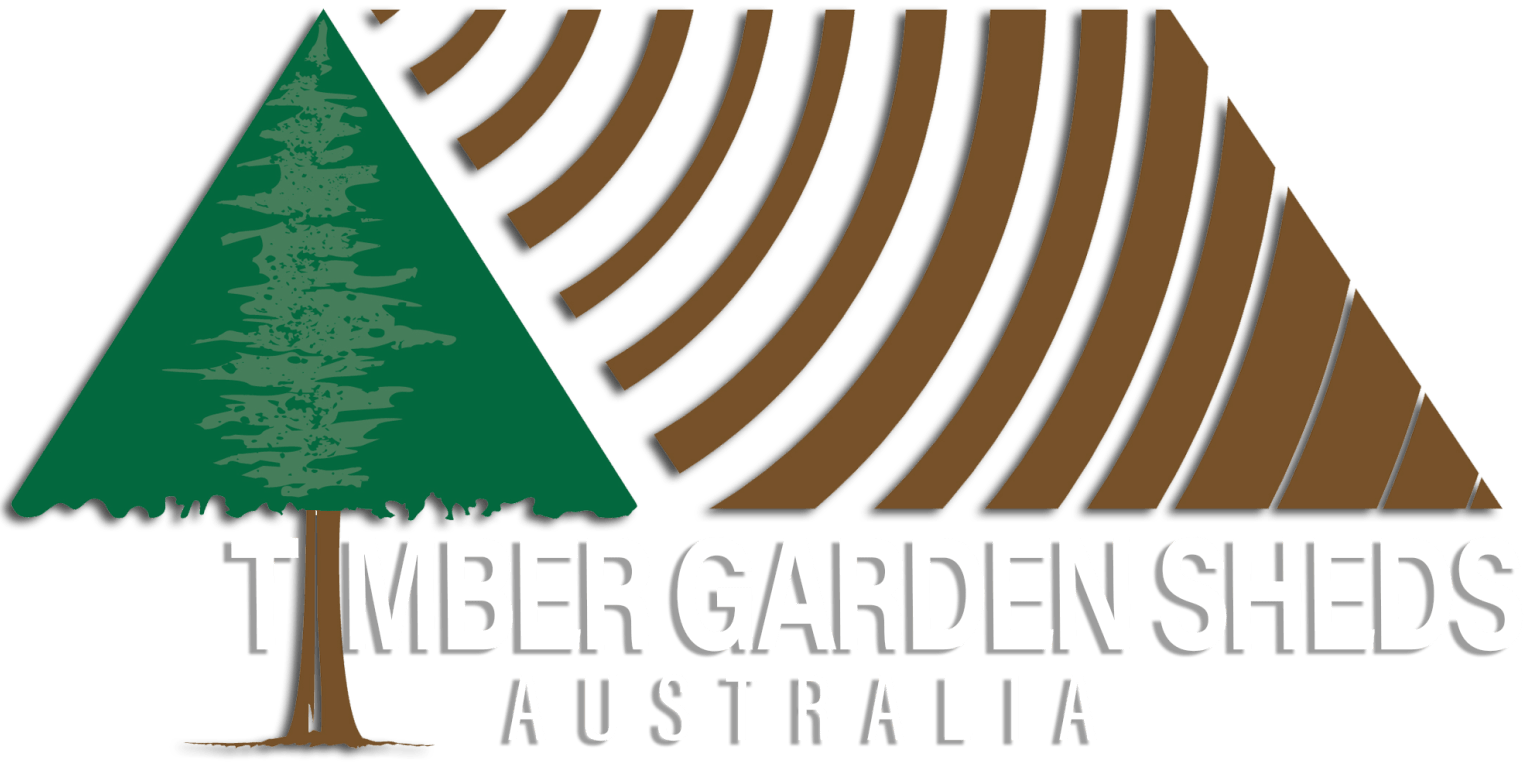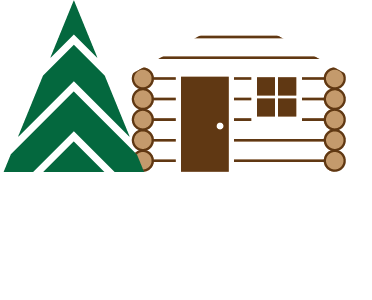Timber Garden Sheds Australia

August 2024
This blog covers Part 2 of the Veranda Roof Extension for a SAM10 we built back in April this year. We first installed another steel base with hardwood base frame and Merbau decking - this was covered in the previous blog - Part 1.
Removing the Existing Roofing
We take the greatest of pride and care in ALL cabin build projects we install. For one reason or another, back in April this year when the cabin was installed, we had to leave the roof installation of this cabin to someone who claimed to have built "over 70 cabins" before. It soon became clear that the entire roofing needed to be replaced - mainly caused by the fact that a(n insufficient) number of roofing screws were screwed through the VALLEYS of the roofing sheets!
We were asked to replace ALL roofing when installing the veranda extension. Taking things apart is not really "our thing", but in this case it needed to be done.
Frame going up
Installing the Roof Extension retrospectively meant that we had to alter the existing 700mm front roof overhang that came with the original cabin, to suit the shape of the roof beams for the veranda.
As again rain was threatening, we initially only screwed down the old (already oiled) roof boards to re-install the battens, so we could also install the new roof sheets for the cabin.
The photos on the left show the state the cabin when we had to leave at the end of the first build day. It was too late in the afternoon to install roofing sheets, so we used the remaining daylight to screw down a few of the new roof boards.
Roofing
The weather was kind to us - we made great progress, though we had the occasional challenge with the way the roof had been installed previously.
Barge capping for example have a sharply bent-up lip at the bottom of the flashing to allow rain water to run off instead of potentially running "back" on to the timber roof beams. We altered the previous incorrect installation of the barge capping, however, consequently the top ends of the barge capping did not quite line up correctly in the new mirror image. We managed to adjust this by re-shaping the barge capping which ended up fitting quite well.
We also ended up re-using the ridge capping, and were very pleased with how it all worked out.
And there you have it!
Adding a veranda extension to your SAM10 creates another covered area, always greatly increasing the usability of your cabin. Sitting out on the deck overlooking the valley below will be a very calming and enjoyable experience!
Amanda and Paul will soon oil the newly installed timber components of the extension, making for a more cohesive look.
A handrail will also be added, as the front distance from the ground to the decking exceeds 1.2m
Note the tannin run-off from the decking timber on to the steel purlins, this is normal as the MERBAU decking bleeds out in rain. This can easily be wiped off using turps, painting the steel purlins would also work and hide the tannins.
LIKE IT? SHARE IT!
