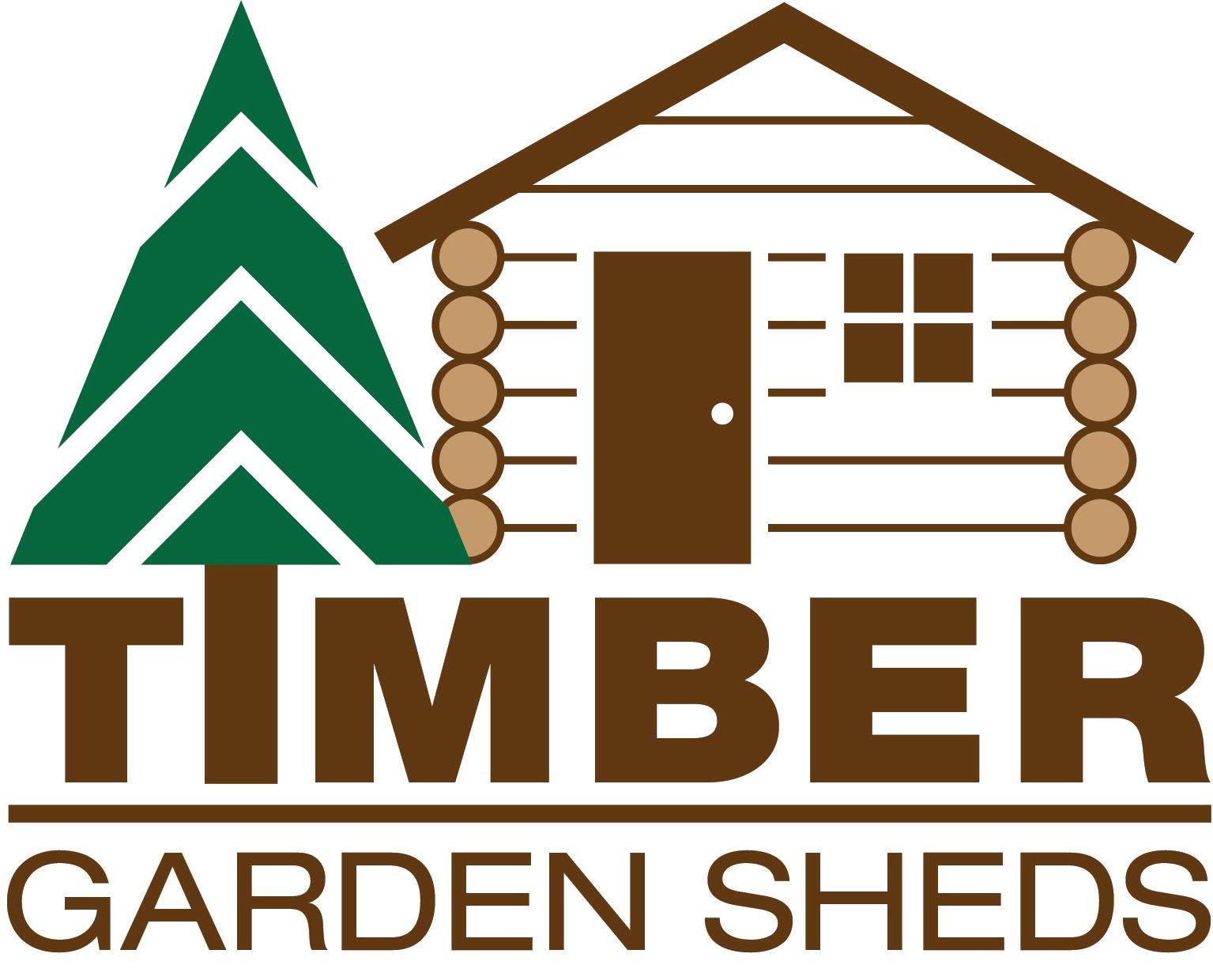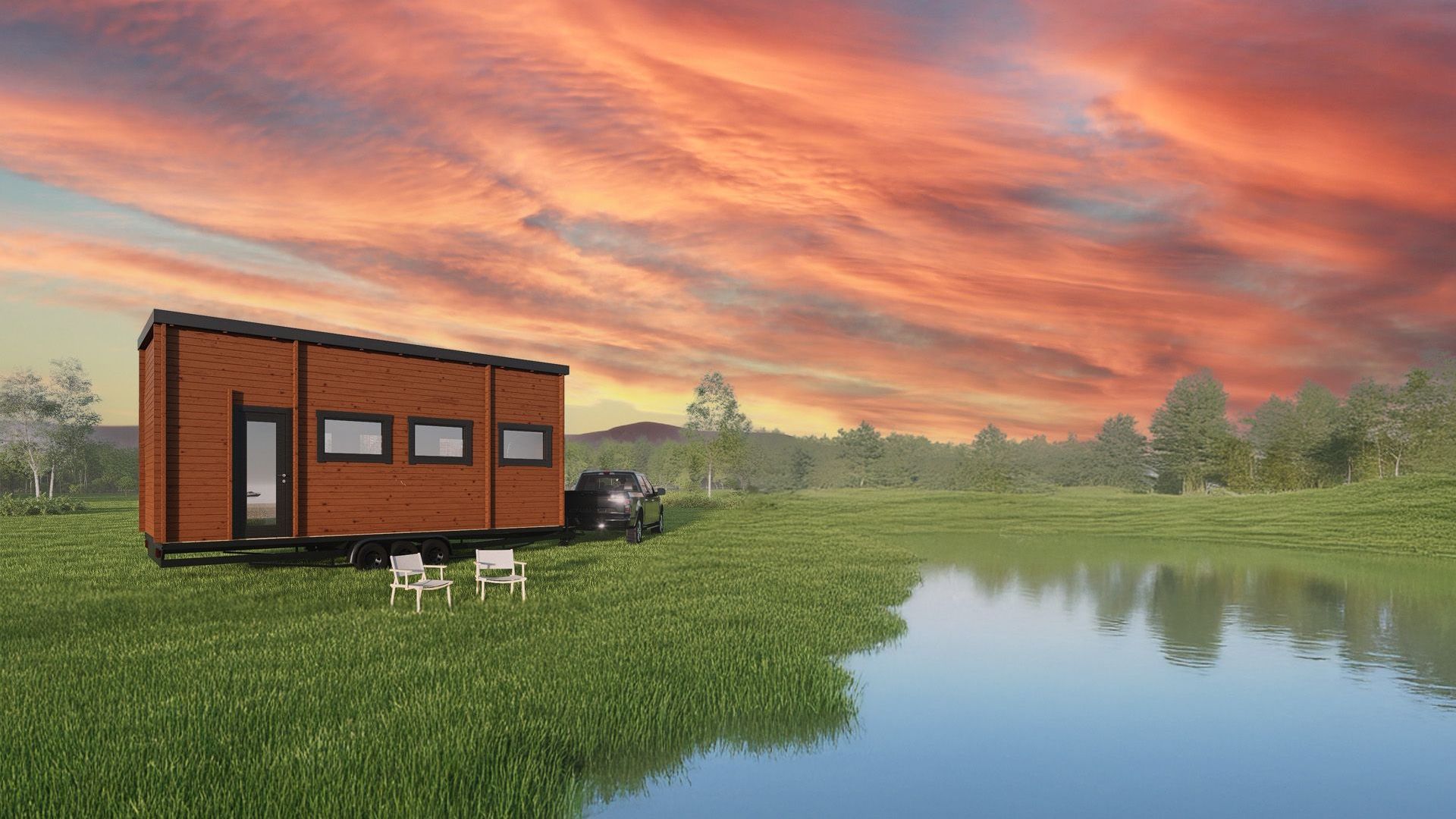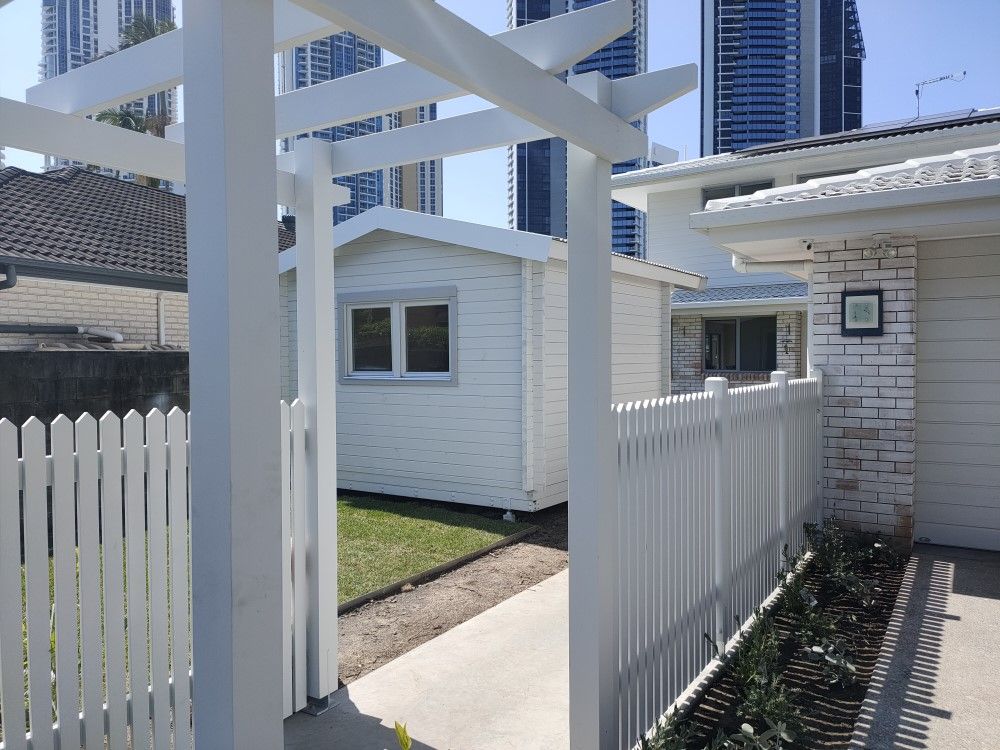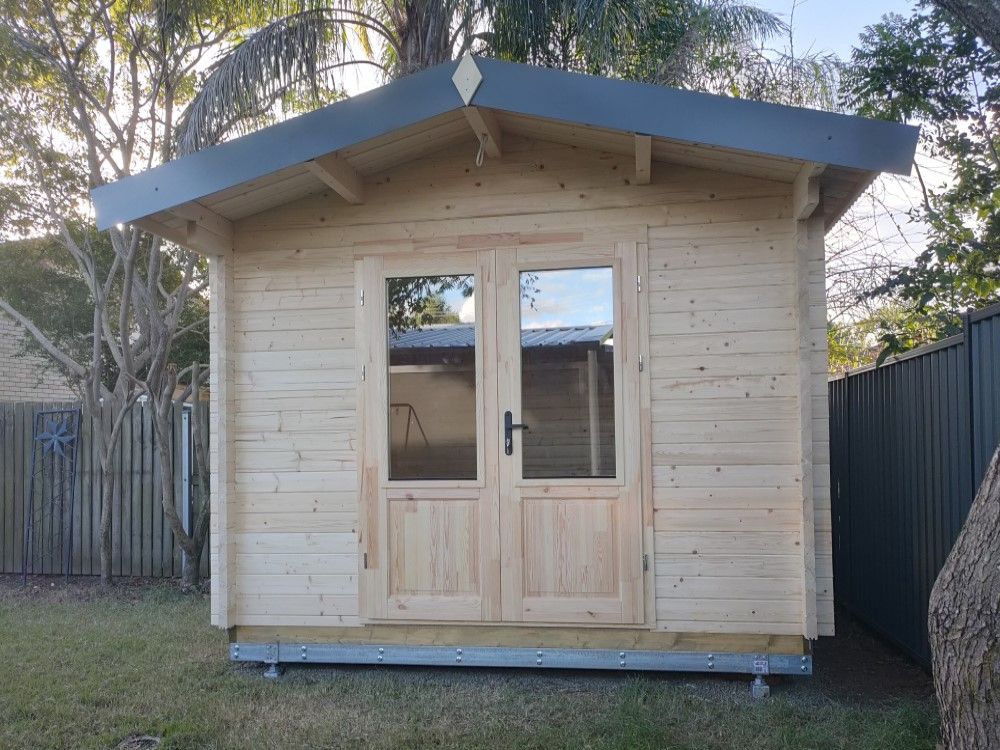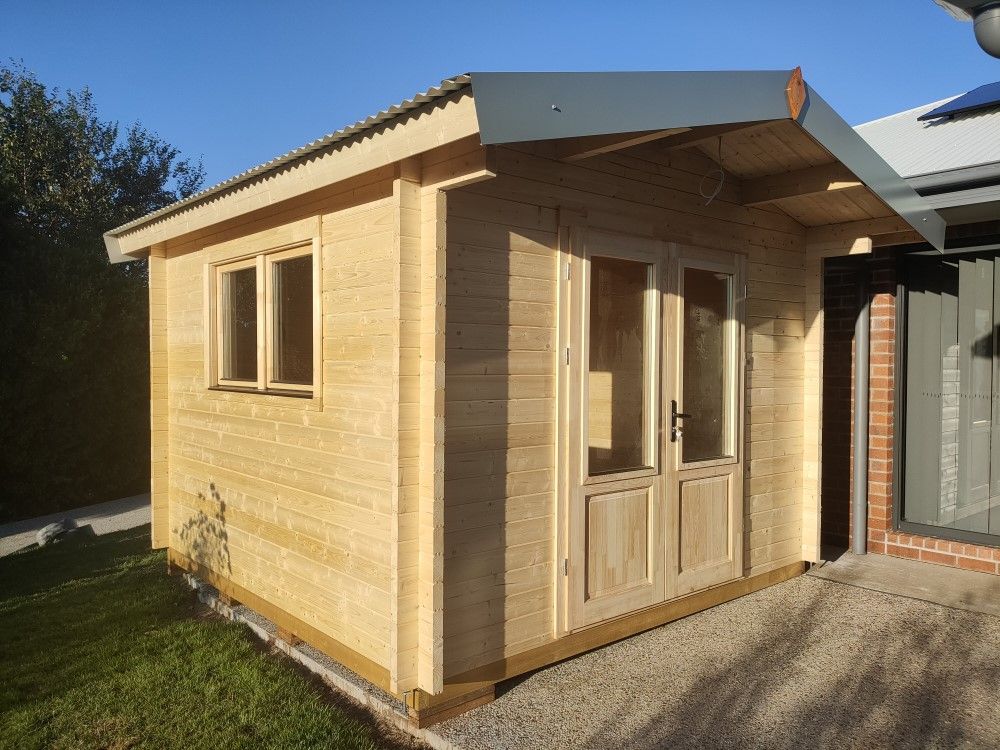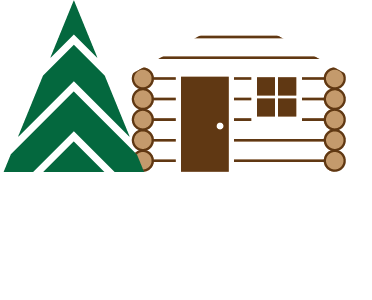News, Stories, Ideas & More
Timber Garden Sheds Australia
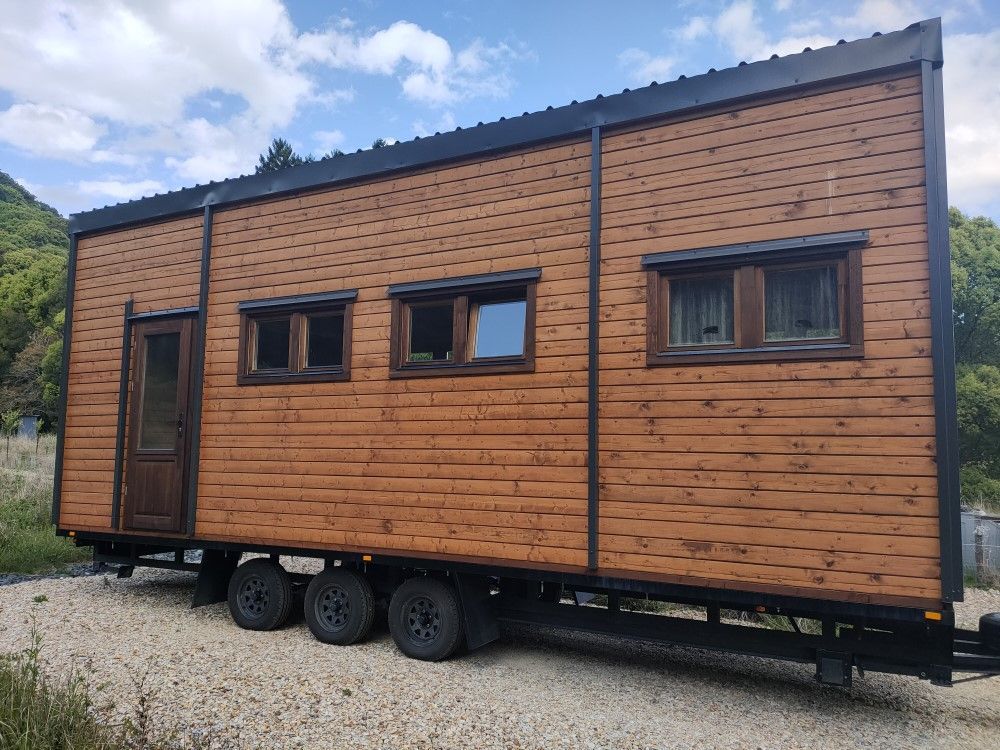
April 2024 to Oct 2024
This project is taking MUCH longer than thought! Over the past 6 dryer cooler months or so we have been flat-strapped delivering and building log cabins all along the Eastern Seaboard, often hundreds of kilometers away from our warehouse. Building the Tiny House simply had to wait, though we did manage to keep building in between other projects.
Outdoor Work
Due to the height of the Tiny House on top of a 800mm off-the-ground trailer we needed to pull it out from our warehouse and continue the build outside - the pressure was on to quickly build up all walls so we could install the roofing.
The images on the left show a few details of the build - for example in the first image near the main entrance the square pegs in round holes, these are used to interlock and align individual wall logs.
Even during the early stages of the Tiny House construction we also wanted to protect the outside walls from the environment, so we applied the first coat of CUTEK "Wood Preservative" oil to the outside.
Main Entry Door
The quality of the European made main entry doors never ceases to amaze us. Solid timber construction, double glazed glass panels for superior insulation and sound proofing, a full surround double rubber seal to keep the elements at bay, European locking hardware makes for a very strong and secure doorway.
The door hinges are fully adjustable via hex keys (also commonly referred to as Allen Keys). Hinges can be adjusted up and down, left and right as well as in and out. This is necessary as the door will move slightly during tows, you will find that doors are sometimes a little sticky over time or after you have placed your tiny home in a new location.
Working high up
The final height of the tiny house will be just under 4.3m, the maximum height allowed for trailers.
As we continued the build, the use of firstly ladders, than our forklift with a man cage was deemed to be the best and safest option.
This allowed one person to work higher up (especially needed when doing the roofing) and another person operating the forklift below. NEVER move the forklift while someone is up high in the cage! It takes only little time to lower the cage and to move the forklift into position with an empty cage. This also often means that the tinu house itself needs to be moved around, a small price to pay for peace of mind.
DRYING IN asap....
Installing corrugated iron roofing always means getting a log cabin watertight - well here at least to the largest possible extend! The challenge was to install the roofing without any eave overhangs as this would have resulted in exceeding the max. allowed width of 2.5m
Due to the frequent rains we had this year we also needed to install the roofing BEFORE a lot of other building works that normally come before roofing.
For example, the mezzanine floorboards needed to wait, only the main support beams were installed as part of the overall wall structure. Power cables needed to be run before the roof lining boards could be installed.
Nearly done....
Finally we had no rain for a few days, and NO immediate building project scheduled - so we managed to finish all roofing and flashing.
You will notice the vertical flashing we installed to cover the log stick-outs. Besides looking great, they prevent rain water to enter the tiny house while being towed from one location to another.
There are also "eyelashes" on top of all windows and the door, again helping to negate rain water runoff from the roof (no overhangs, as mentioned).
There are still a few minor things to do inside, but in general - our new FREEDOM28 Tiny House is now ready for showing at our warehouse site in Mullumbimby! It can be yours for only $119,500
Bathhroom
Shower cubicles need to be placed BEFORE the log walls are built up, as they are wider than the bathroom entrance.You will notice that taps and a shower head are "missing" - this enables you to choose your own fittings. The shower curtain rod can also be replaced with a shower pivot door.
The centre image shows the toilet space opposite the shower cubicle. You can also install your favorite type of vanity or washbasin.
You will notice electrical cables still hanging from the ceiling. The final wiring up will be done soon, all electrical wiring, switches, light fittings and power points are included.
We have installed 100% waterproof flooring made by "FIRMFIT FLOORING". This is a heavy-duty limestone-based vinyl floating timber-look flooring (NOT MDF based!) that is indistinguishable from real timber flooring - ideal for wet areas.
TIMBER GARDEN SHEDS AUSTRALIA
WE LOVE TIMBER SHEDS!
© All rights reserved - Design by Your Local Agency
