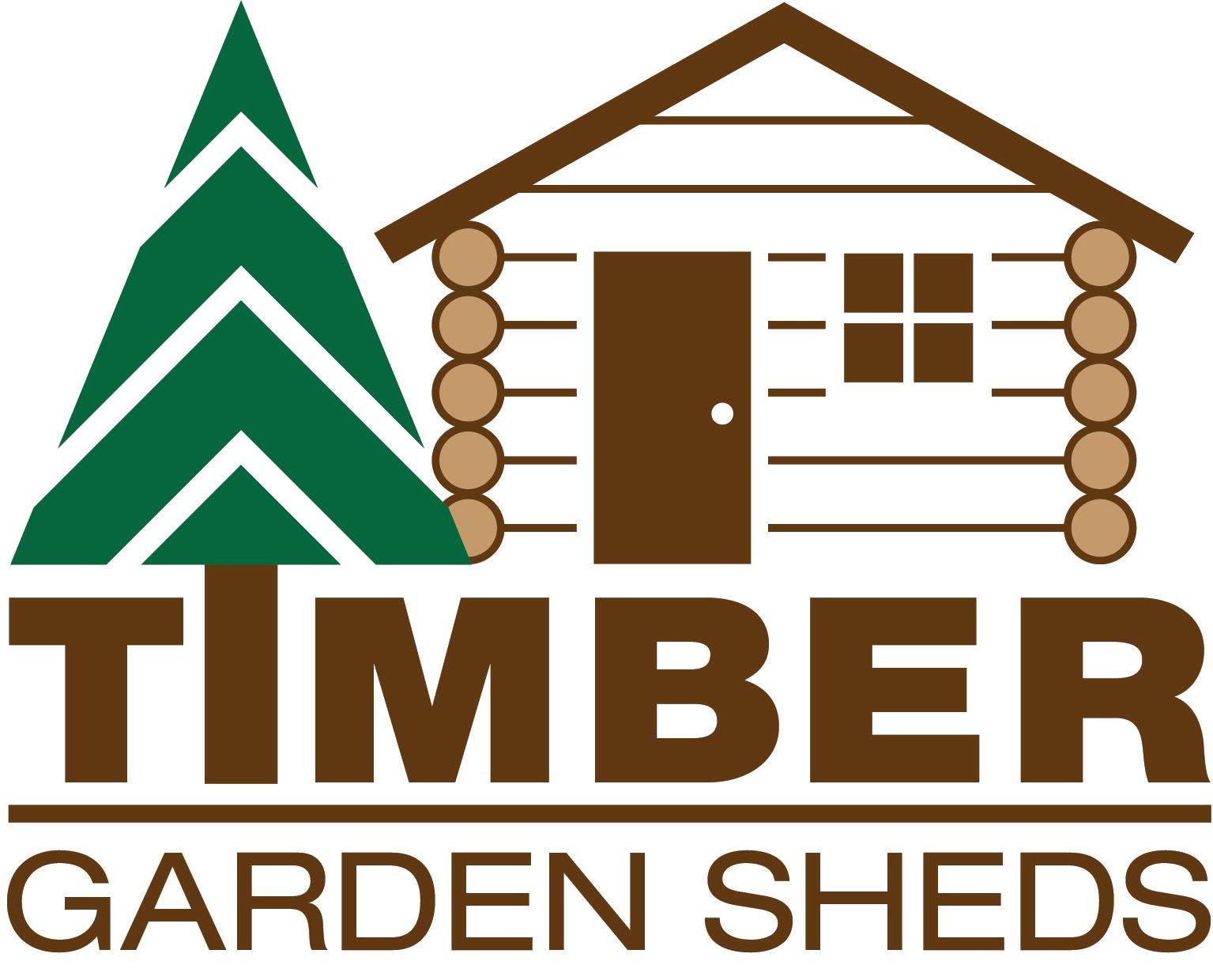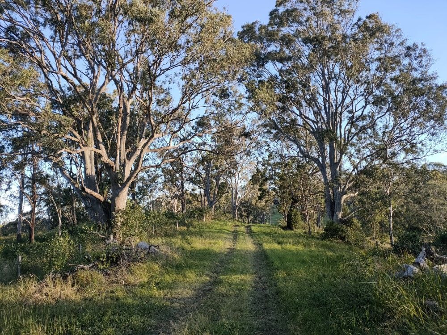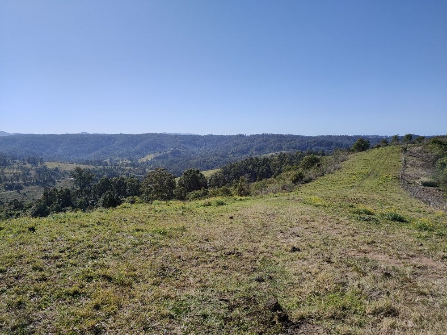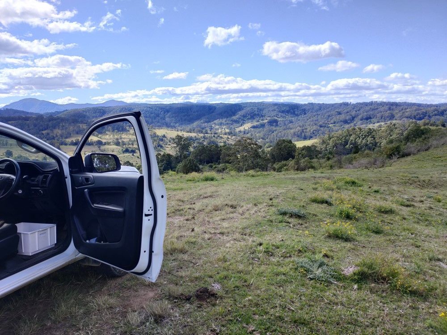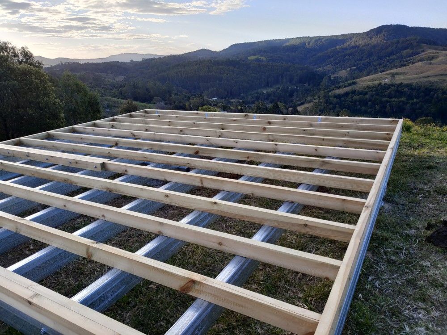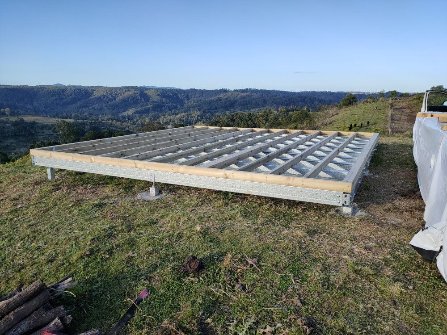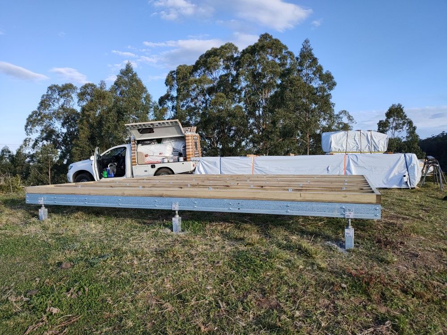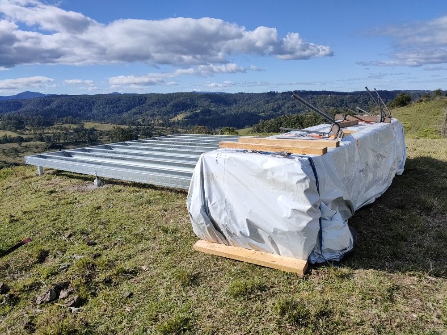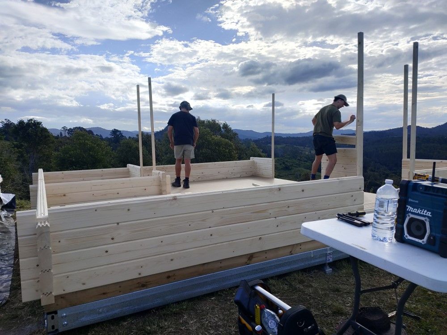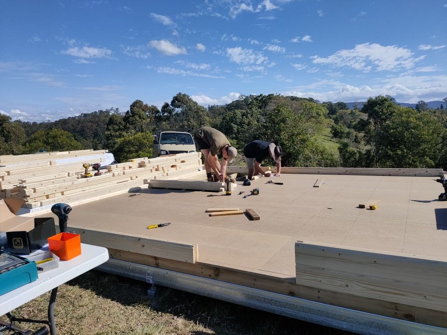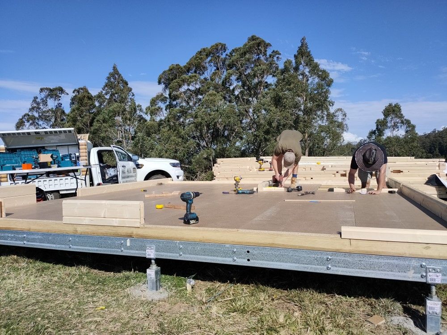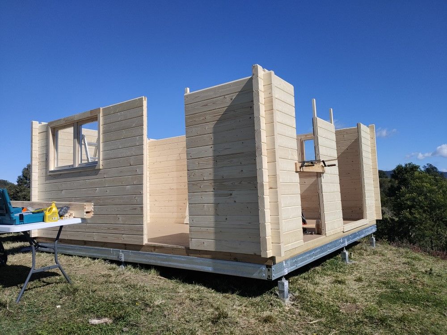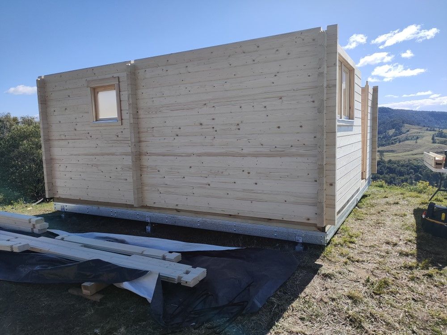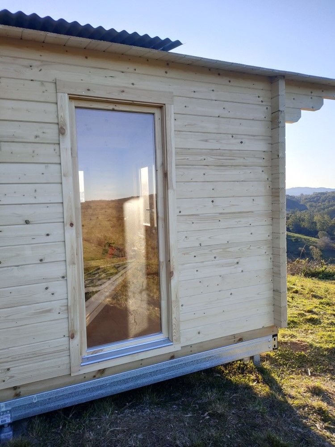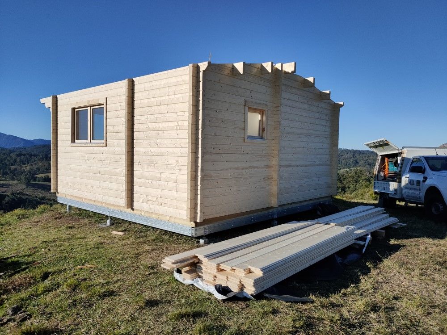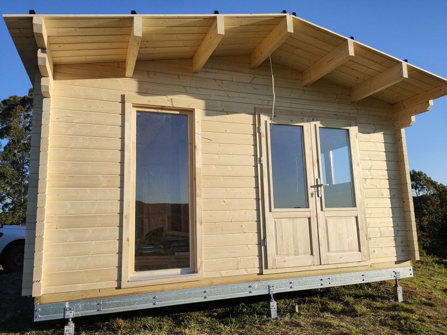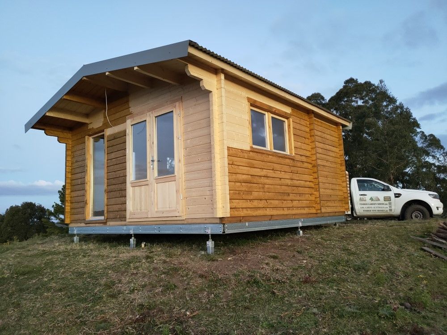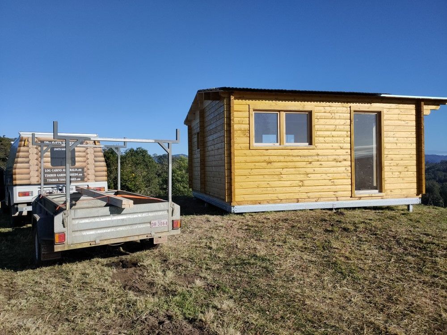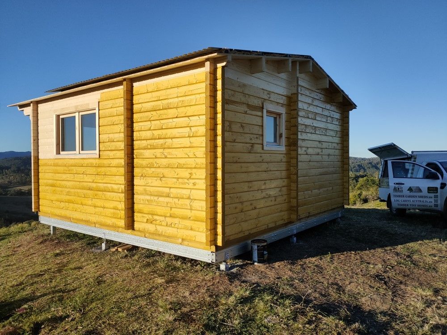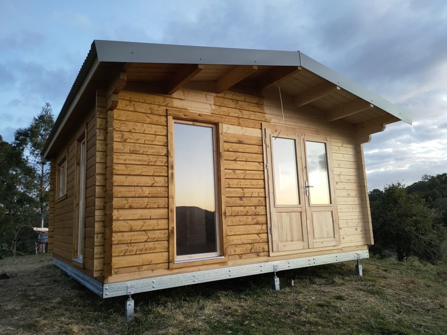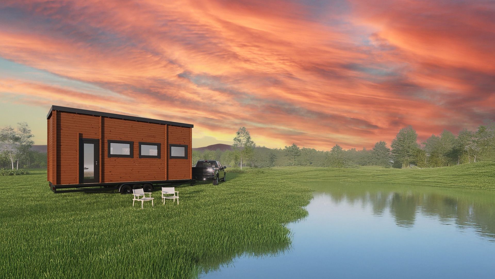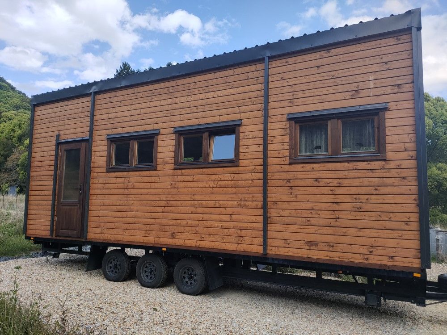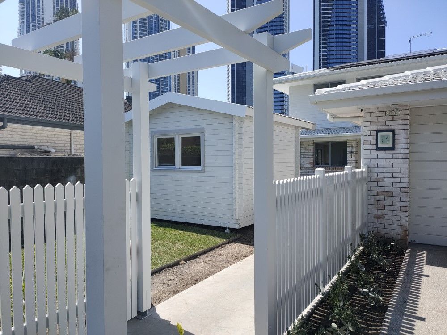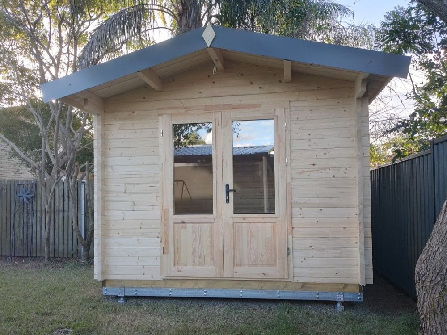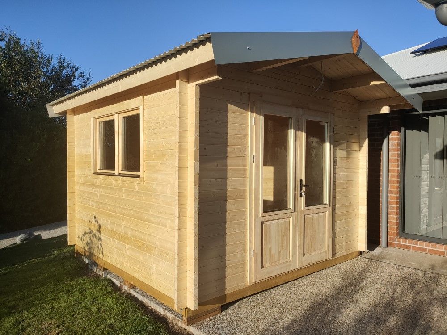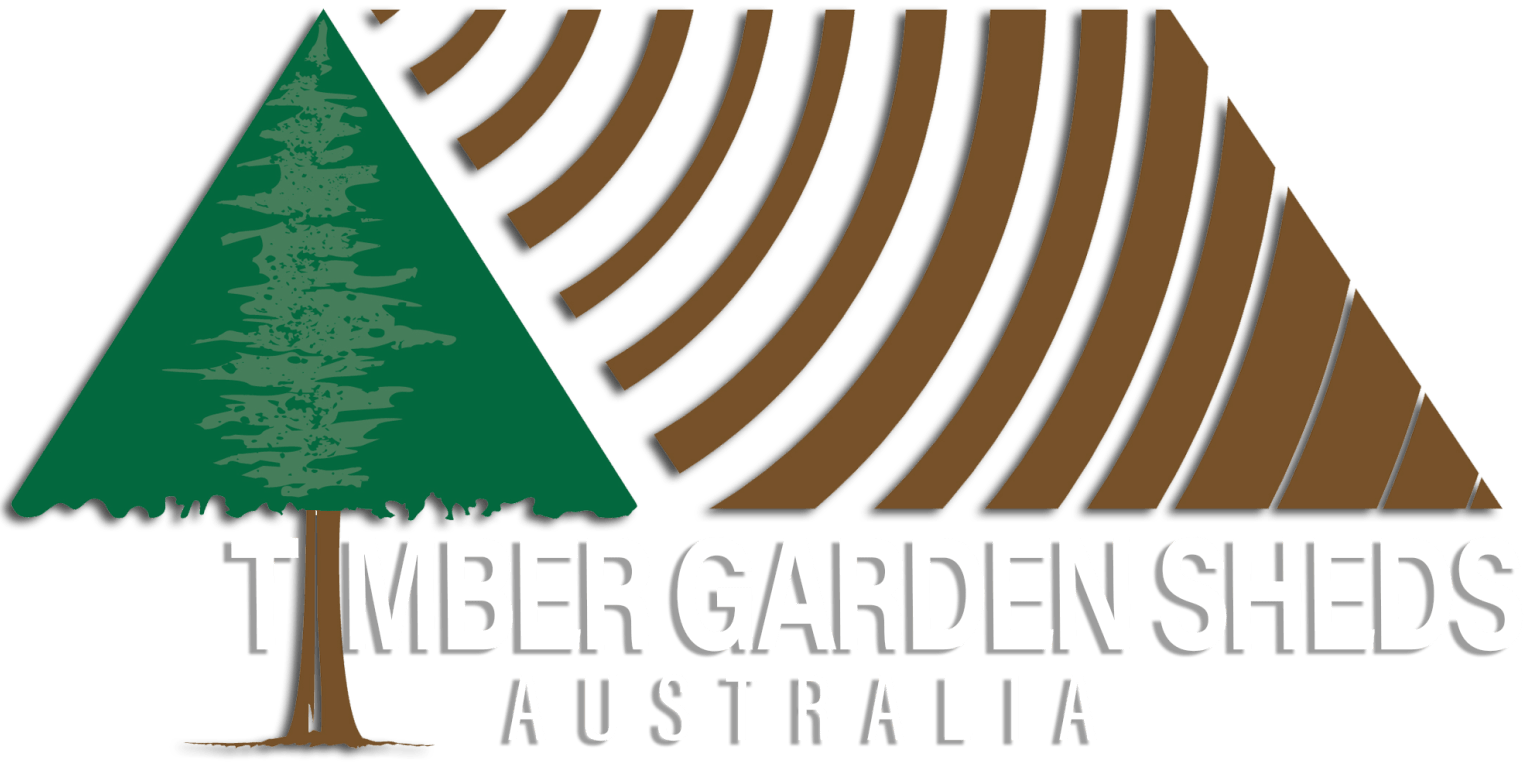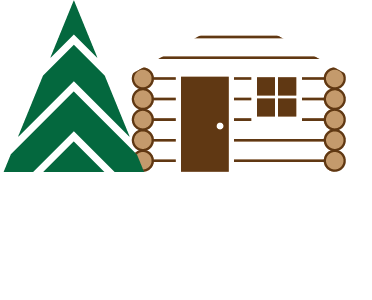Timber Garden Sheds Australia
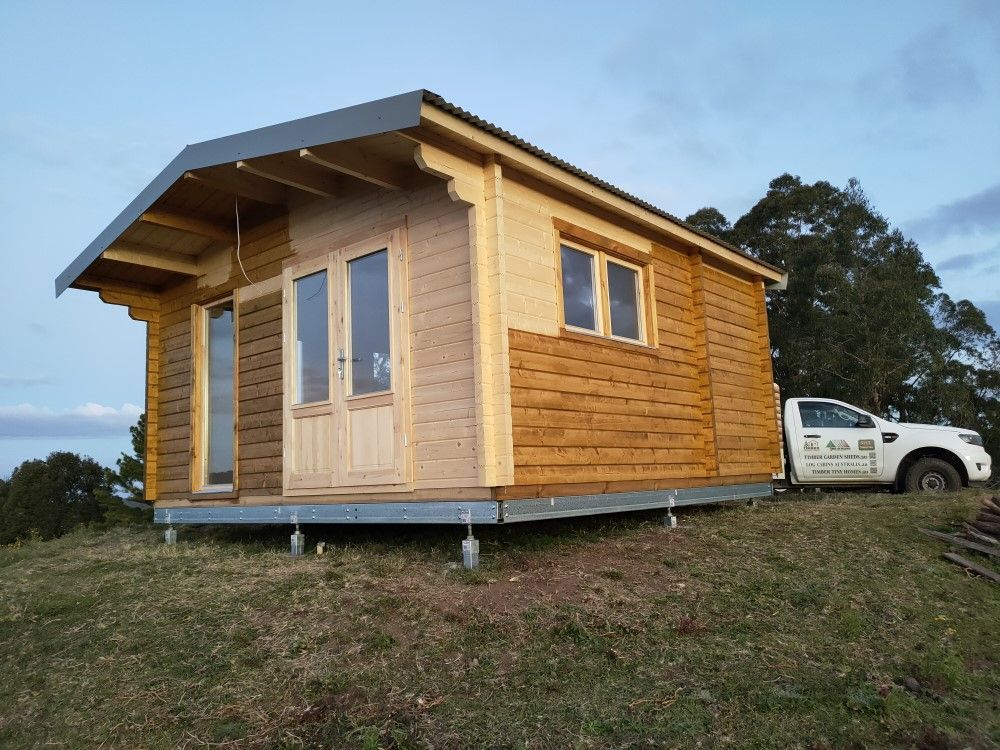
July 2024
Over the past four months we have delivered more cabins than we built - owners were keen to build their own backyard cabins for all sorts of uses. We delivered cabins to the Blue Mountains (well, two actually!), Coffs Harbor, Brisbane and the Gold Coast. Luckily, our scheduled container deliveries from Europe arrived in time, enabling us to effect deliveries within specified time frames.
As at end July 2024 we were busy preparing our next cabin build in Georgica.....
Howzat for a Commute?
Access to the site in Georgica was a little more challenging than normally. Due to the recent wet winter weather, the "road" needed some work after it had a chance to dry up.
The views from the site were breathtaking. We were lucky with the weather, despite cold winds the sun was out every day and everything dried up quickly.
We never had to "dodge" cow pads before - but there is always a first time for everything! Carlene and Paul diligently shoveled away what the "ladies" left behind overnight, so we could get to work straight away.
The site was on a ridge and therefore fully exposed to the elements, something we of course take into account when building the steel base foundation for this cabin.
Treated Pine Base Frame
The delivery of the cabin happened over a couple of days, so all materials were on site when we started the foundations. A total of 9 height adjustable stumps were concreted into the ground. The centre stump was fitted with a SHS cross-brace supporting the two centre purlins.
To allow room for a composting toilet chute, one of the purlins needed to be moved slightly, easily done by adding four more purlin bolt holes.
The treated pine base frame was then installed on top, providing a solid stable foundation for the cabin. We doubled the number of attachment points, to cater for the strong winds often
This particular cabin is a custom design manufactured using 70mm thick logs.
It will also have a full cabin width front deck added later, to take advantage of the valley views.
The assembly starts
Once the floorboards are installed the log walls can go up!
There are several electrical holes pre-drilled through the centre of the logs. We place the first row of logs and then extend these though the treated pine base frame to allow cables to be run from underneath the cabin. From there it's building up the log walls. Logs are all numbered individually and must be placed in the exact position indicated as per the drawings provided.
Close to always logs can not be placed where they are NOT supposed to go, but great care needs to be taken not to reverse the orientation of the logs to avoid misalignment of the pre-drilled electrical holes.
The door openings feature rebates for the installation of stabilising braces
Walls, Doors and Windows
This custom design cabin features two full-height windows that can still be used as doors due to their European design tilt'n'turn opening function. As the winds were picking up we clamped on a temporary brace to stabilise a small wall section at the front of the cabin. Full structural integrity is only created once the top wall connector beams are placed.
In general. windows are installed together with the walls, the same applies to the door frames. The main entry doors can be hung last after the roof has been installed.
Bathroom windows are supplied with milky or frosted glass, for privacy reasons. New generation windows now also feature a metal window sill, increasing the lifespan of the window.
Roof Beams and Boards
The need to dry in any cabin as quickly as possible is obvious. We built quite a few cabins with rain interruptions, they always dried out quickly once the sun was back out again. The naturally occurring pine oil in the logs prevents any damage as long as the timber is not exposed to the elements for prolonged periods of time.
When placing logs on the ground always use a tarp (or the plastic pallet packaging material!) underneath to protect the timber. Logs should be supported evenly until they are installed.
Australian made COLORBOND roofing in the color of your choice should be installed as soon as possible - only then is your cabin waterproof
Roofing and Oiling
The proud owners of their new cabin, Carlene and Paul, decided to apply the first coat of CUTEK "Wood Preservative" in tint "honeycomb" while we were still building. It is always a good idea not to wait too long before protecting the raw timber logs from the environment.
Different lighting throughout the day makes the oiled surfaces on the images on the left look different - the same oil was used all around.
Our crew always enjoys the final day of the construction. It is very rewarding to see a cabin come to life, transforming a flat-packed pallet (or two) into a beautiful log cabin. Add to this the great location, phantastic views, and good weather (though it was sometimes very windy...) - well, looks like we finished yet another successful log cabin country retreat.
LIKE IT? SHARE IT!
